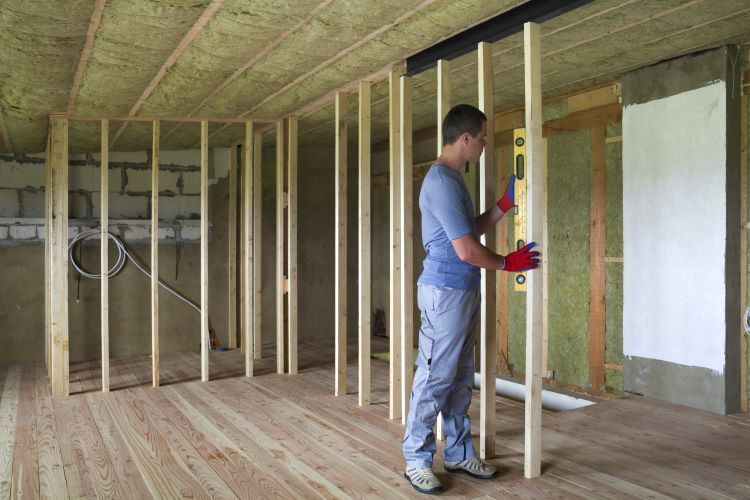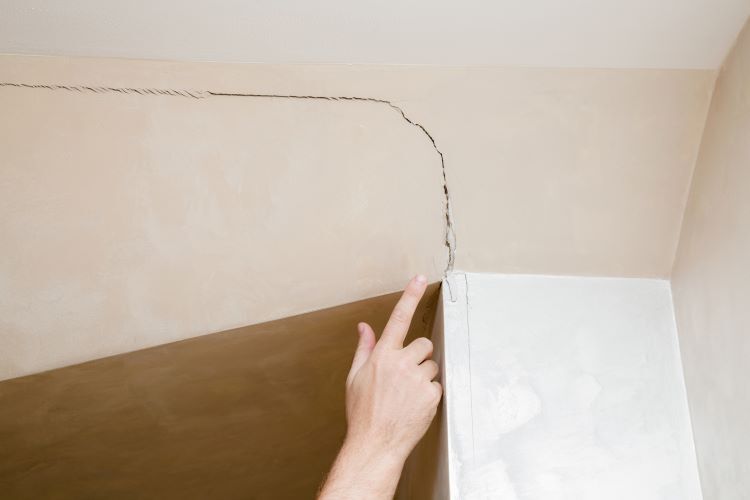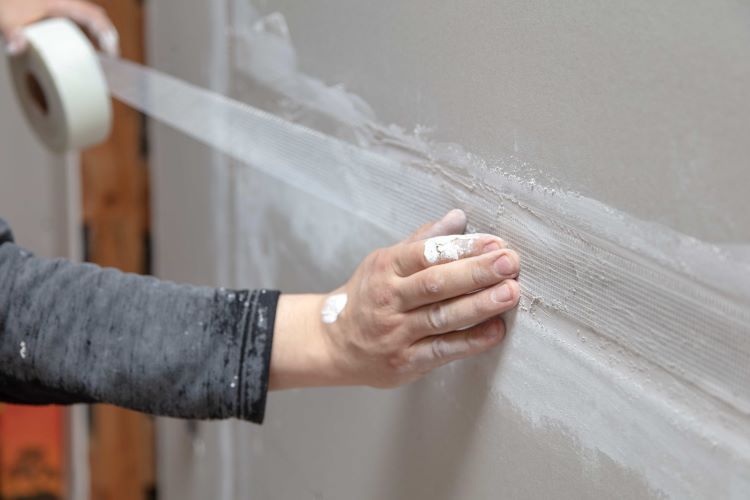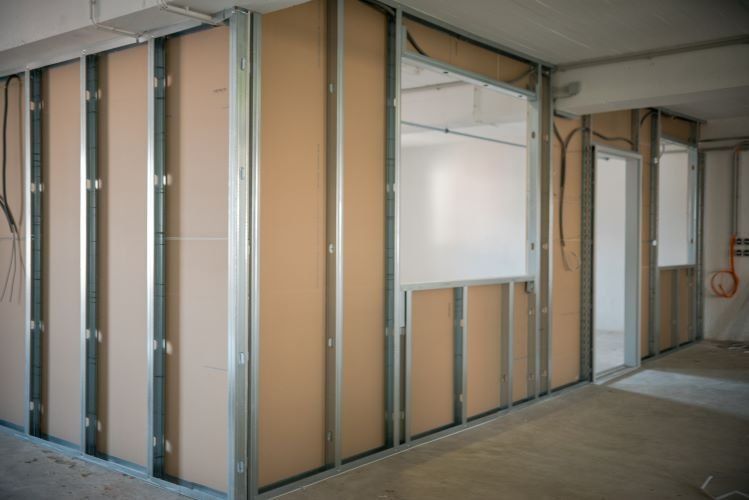How Drywall Framing is Done

Are you planning a drywall installation project and wondering about the intricate process of drywall framing? Look no further! Calgary Drywallers, your trusted local drywall company in Calgary, Alberta, is here to shed light on the art of drywall framing. In this blog post, we'll delve into how drywall framing is done and the essential materials needed to ensure a successful installation.
Understanding Drywall Framing:
Drywall framing, also known as wall framing or stud framing, serves as the structural framework onto which drywall panels are attached. It involves creating a network of wooden or metal studs, headers, and blocking to form the skeleton of a wall or ceiling. Proper framing is crucial for ensuring the stability, strength, and longevity of the drywall installation.
How Drywall Framing Is Done:
- Planning and Measurement:
- Before beginning the framing process, careful planning and accurate measurements are essential. Determine the layout of the walls or ceiling, including the placement of doors, windows, and any other architectural features. Use a tape measure, level, and chalk line to mark the locations of studs and framing members.
- Selecting Framing Materials:
- The choice of framing materials depends on factors such as building codes, structural requirements, and personal preferences. Common materials used for drywall framing include:Wood: Traditional lumber such as 2x4 or 2x6 dimensional lumber is commonly used for residential framing. Pressure-treated lumber may be required for areas prone to moisture.
- Metal: Steel studs and tracks offer a lightweight and durable alternative to wood framing. They are often used in commercial construction or areas with specific fire or moisture requirements.
- Installation of Wall Studs:
- Start by installing vertical wall studs at regular intervals along the length of the wall. Studs are typically spaced 16 or 24 inches apart, center to center, depending on the building code requirements. Use a framing square to ensure the studs are plumb (vertical) and square (perpendicular to the floor).
- Adding Horizontal Blocking and Headers:
- Horizontal blocking and headers provide additional support and reinforcement at openings such as doors and windows. Install blocking between studs at the top and bottom of openings to support the weight of the structure and prevent sagging or shifting over time.
- Securing Framing Members:
- Use appropriate fasteners such as nails or screws to secure framing members in place. For wood framing, use framing nails or screws designed for structural applications. For metal framing, use self-tapping screws or specialized fasteners compatible with steel studs.
- Inspecting and Reinforcing:
- Once the framing is complete, conduct a thorough inspection to ensure all framing members are properly aligned, secured, and structurally sound. Reinforce critical areas such as corners, intersections, and load-bearing walls as needed to enhance strength and stability.
By following these steps and using quality materials, Calgary Drywallers ensures impeccable drywall framing that forms the foundation for a flawless drywall installation. Trust our expertise to deliver exceptional results and transform your space with precision and craftsmanship. Contact us today to learn more about our drywall framing services and start your next project on the right foot.
You might also like


